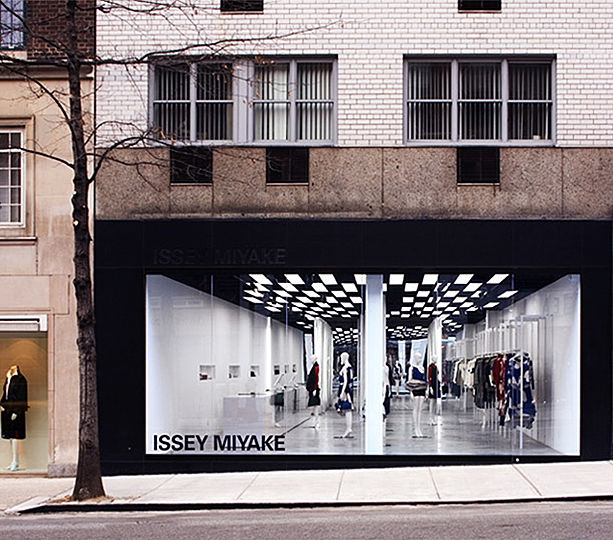
The storefront glass panel of Miyake’s Madison showroom spans the entire 26-foot wide exterior wall, visually opening the store’s interior to the street. The syncopated rhythm of alternating fluorescent light-boxes and black voids of exposed ceiling sets up an "op-art" plane - provoking the attention of passers-by.
text
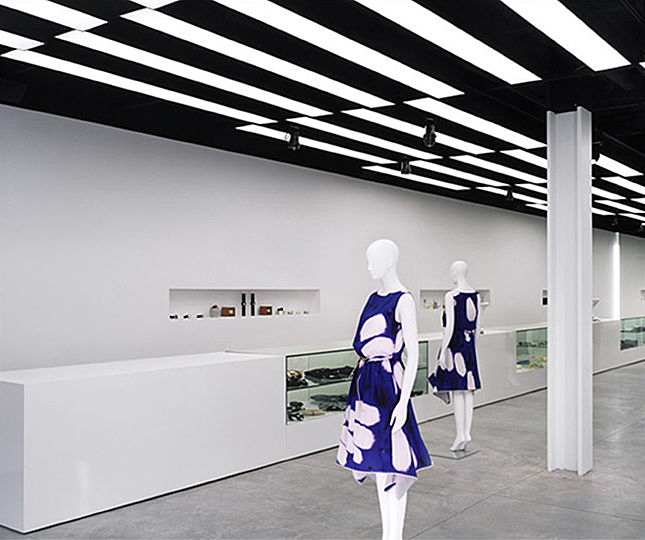
Each of the back-lit panels contains two 8-foot long fluorescent lights. The entire pattern of ceiling lights is divided into three interlocking parts which are controlled separately to provide additional flexibility when needed. The cool ambience, created by the fluorescent lights, is complemented by warm metal halide track lights which are used for a variety of accessories and are selectively aimed at particular objects on display.
text
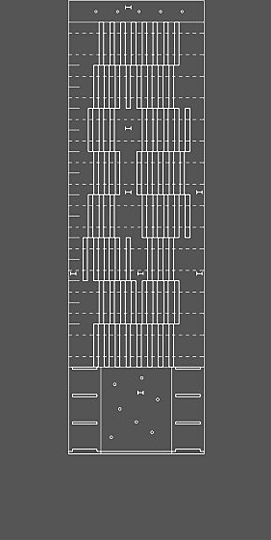
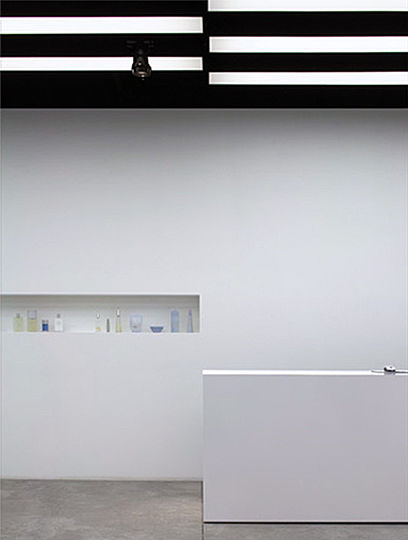
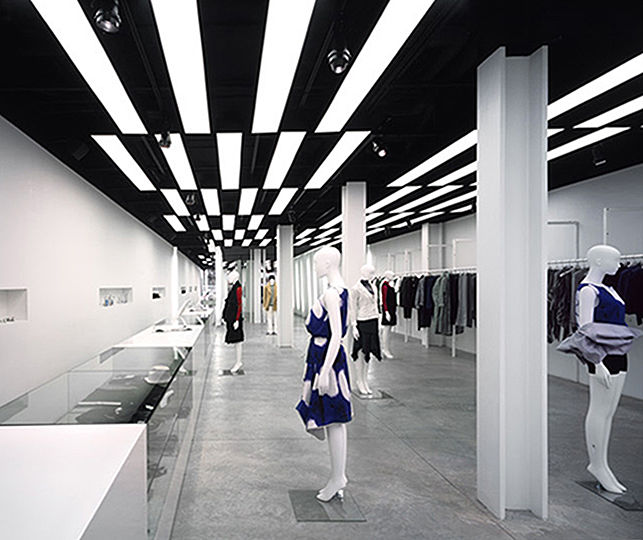
The implied lighting technique helps resolve the space’s physical constraints. The building’s ceiling, pipes, ducts, and power supply system are painted black. A black metal strut frame system hangs from the ceiling at a height of 10 feet above the floor. It supports the custom-made back-lit panels, as well as the lighting tracks.
text
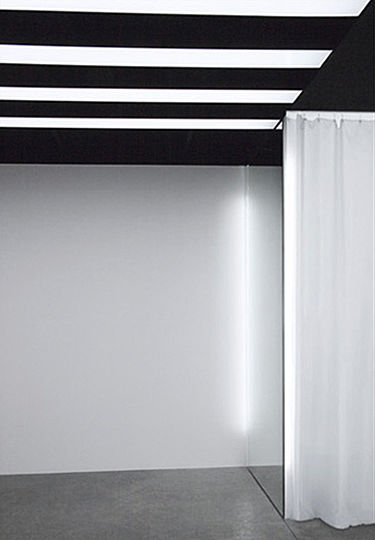
Deeper into the store, the horizontal and highly graphic lighting pattern is replaced with the glow of vertically-mounted fluorescent lights. The draped, white gauze curtain of the fitting area is softly back-lit by the bare fluorescent tubes mounted at the front edges of the free-standing mirrored partitions. Similar fluorescent tubes are placed on the opposite edge of each partition, along the perimeter wall. The placement of the fixtures accentuates the freestanding character of the partitions, while their dimensions and finish match that of the partitions, contributing to the minimalist character of the design scheme.
text
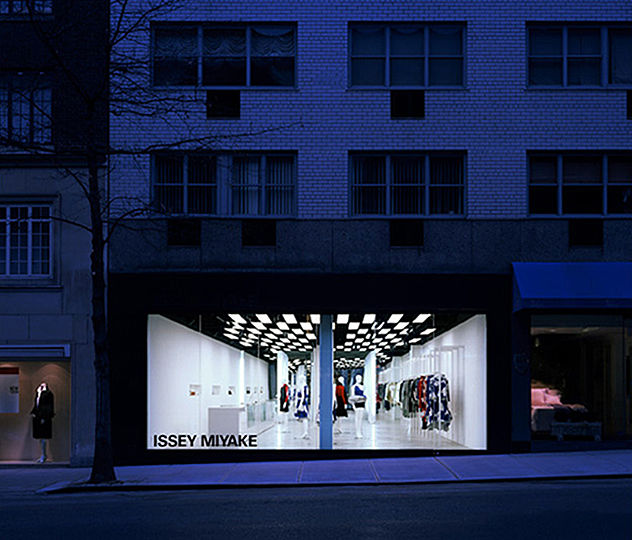
Photography: Mikiko Kikuyama




