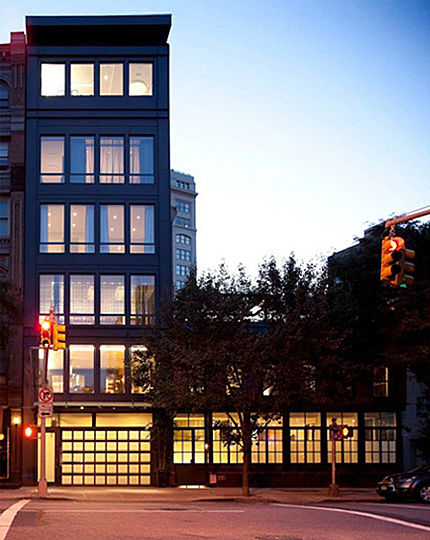
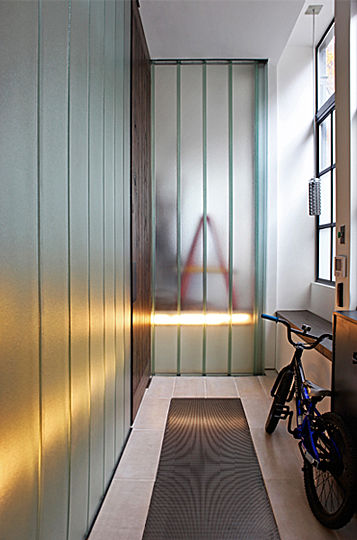
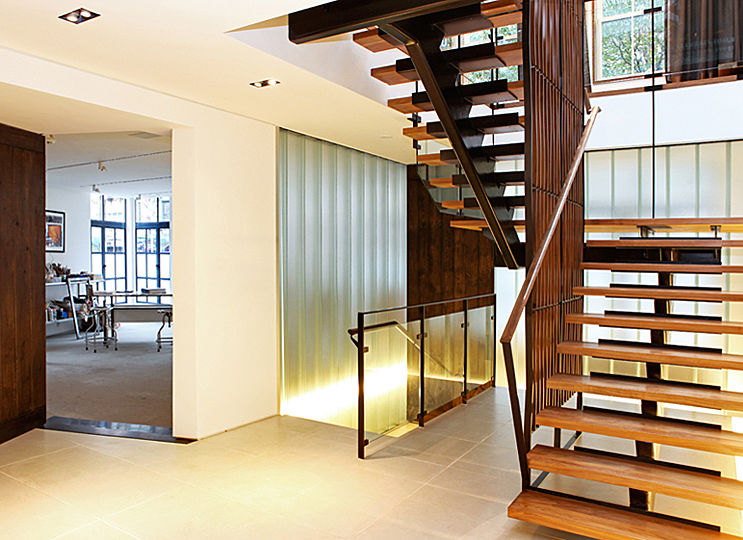
A series of floor-concealed linear lights on the ground floor emphasize particular elements of the interior. When first seen through the etched-glass partitions of the vestibule, the lights appear at the “wainscot†height, revealing the elevated level of the ground floor platform.
text
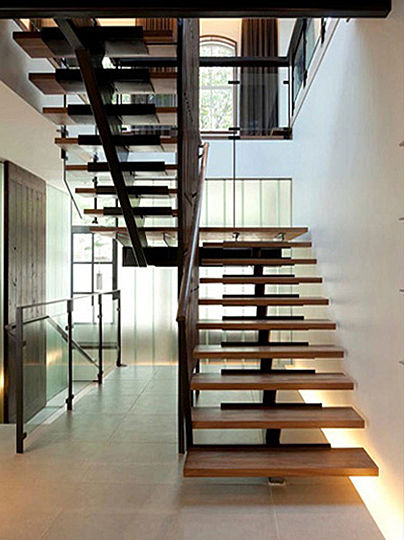
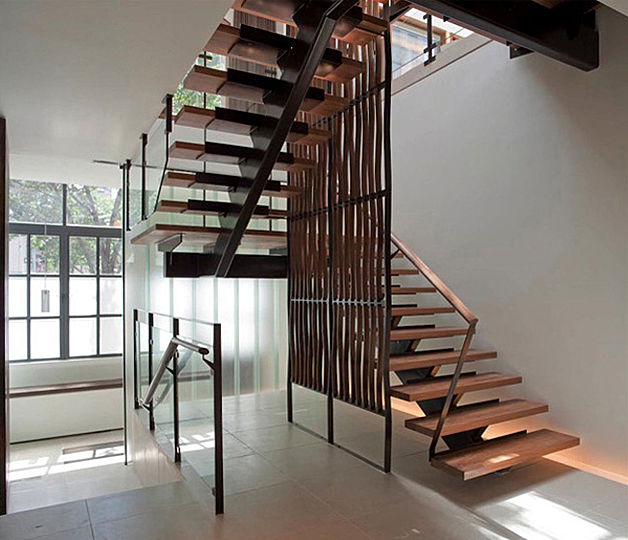
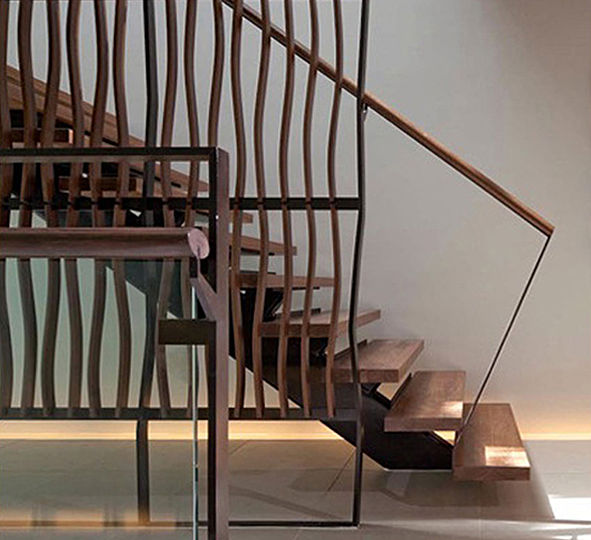
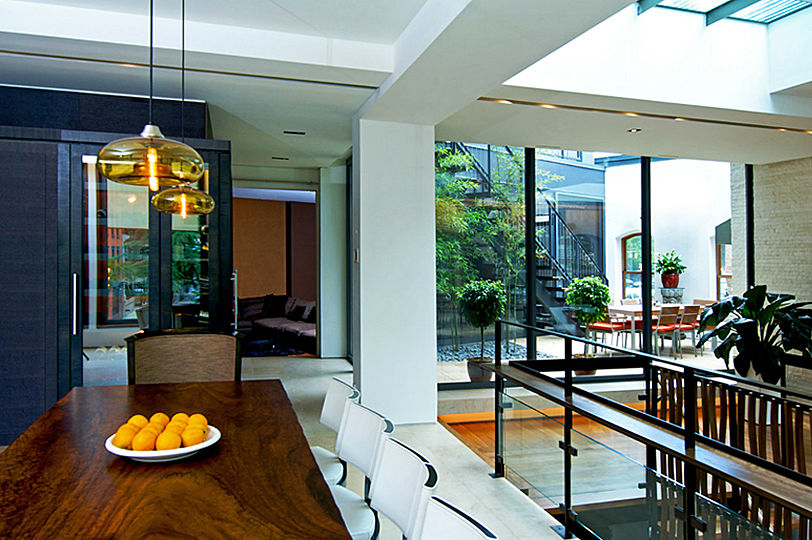
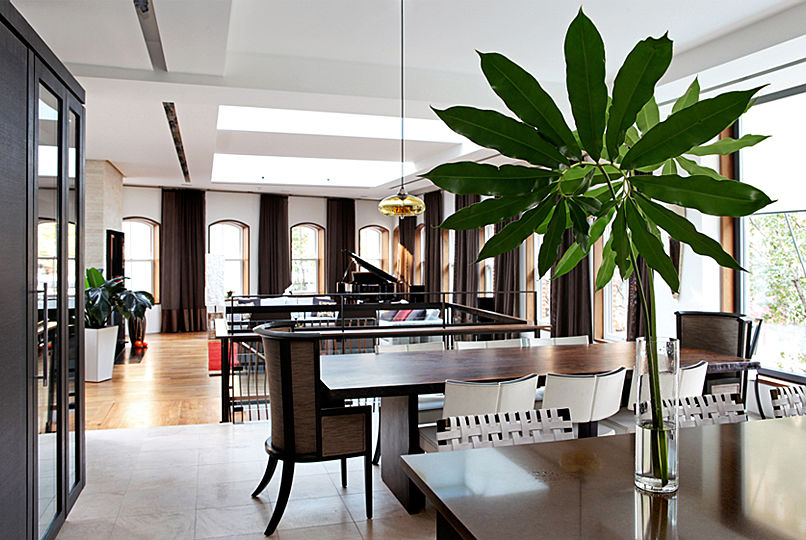
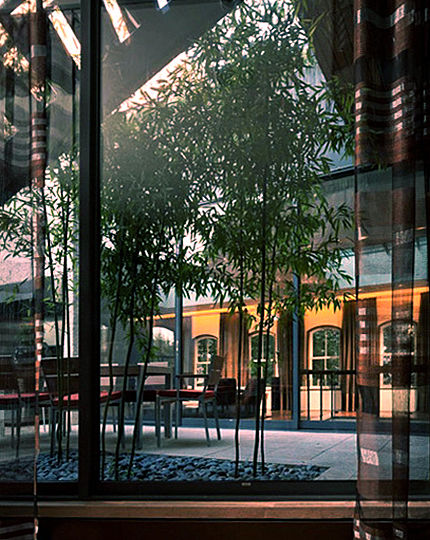
Dining and living areas of the second floor face the landscaped courtyard. The 60ft. long straight line of the cove-light helps to visually connect the dining area with the living room.
text
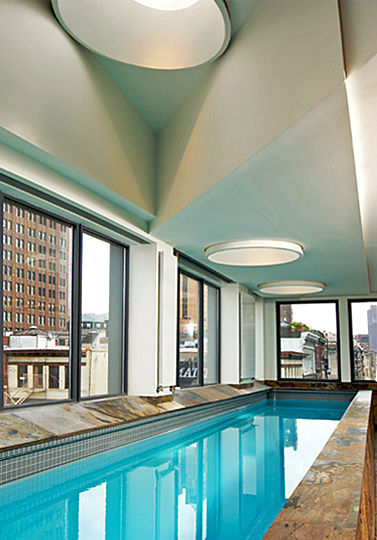
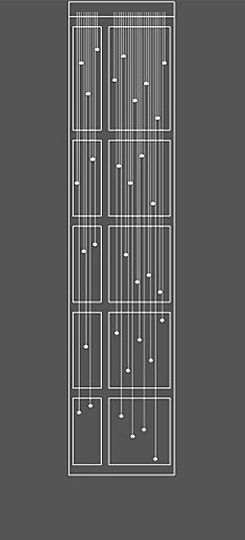
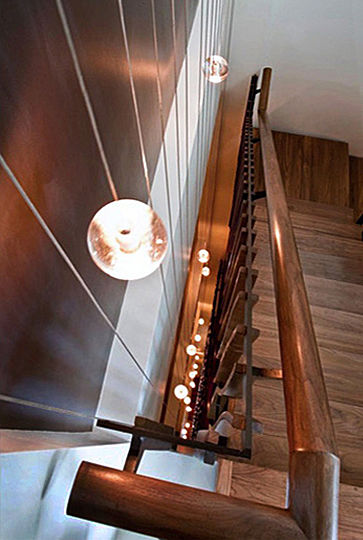
Thirty-three globe lights are suspended within the shallow space which separates the building’s main stairway from the adjacent seven-story-high wall. The globes temporarily increase their light intensity in response to motion on the stairway.
text
Photography: Paul Warchol




