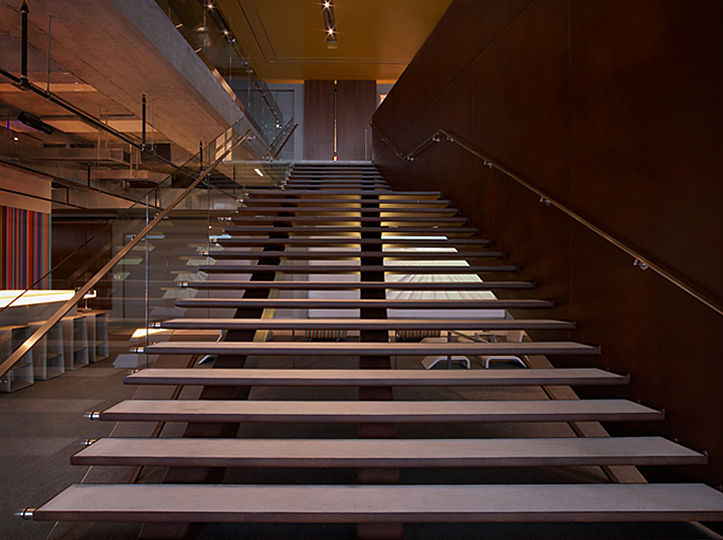
The centerpiece of the headquarters is its asymmetrical stairway, which double-functions as an amphitheater with seating for staff meetings.
text
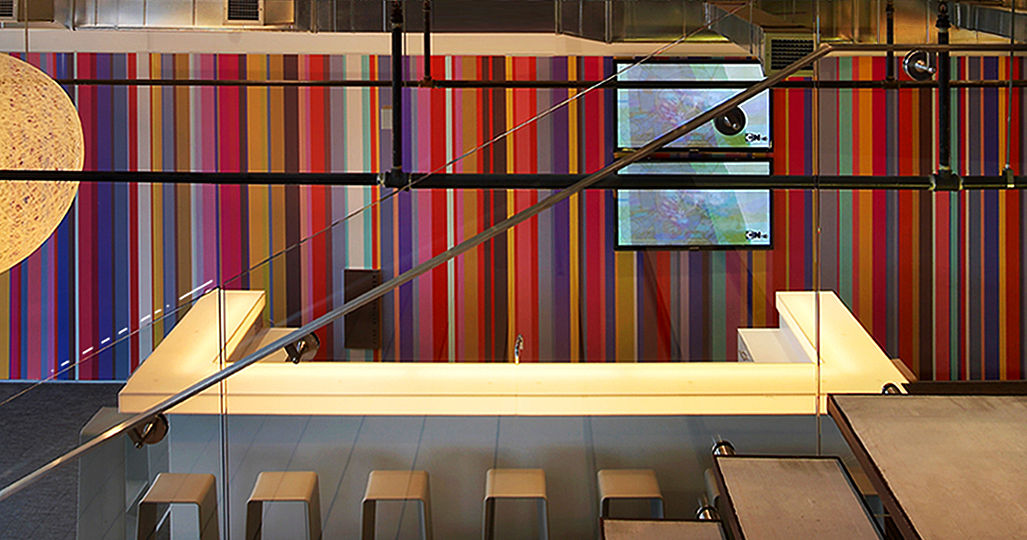
Split on two levels of a new glass tower, the 50,000-square-foot JWT regional headquarters unite three divisions previously housed in separate locations. The headquarters embrace a new operating model based on a mostly open work mode.
text
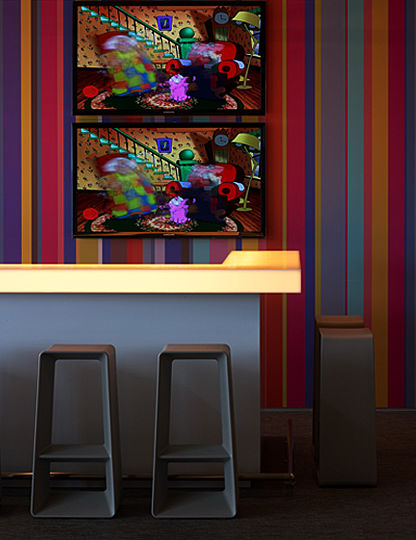
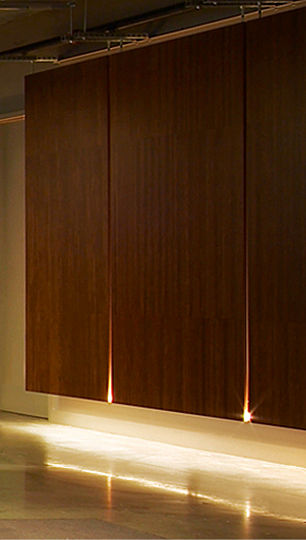
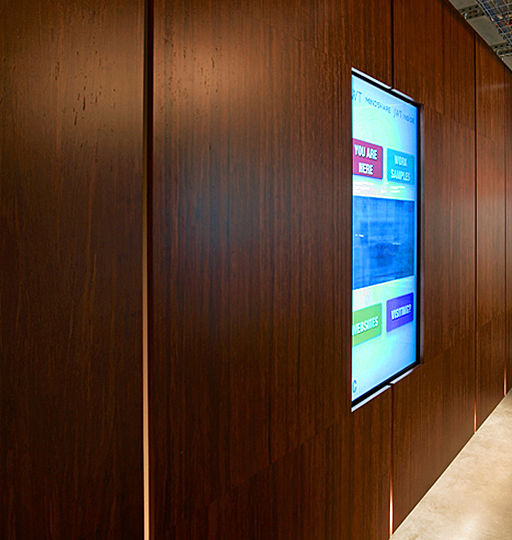
The building’s service core is wrapped in floating panels of bamboo plywood, which accommodates all sorts of narrative mediums: video monitors, projection screens, LED displays and whiteboards. The circulation area around the service core is lit with a row of seamless fluorescent lights concealed at the bottom edges of the floating panels.
text
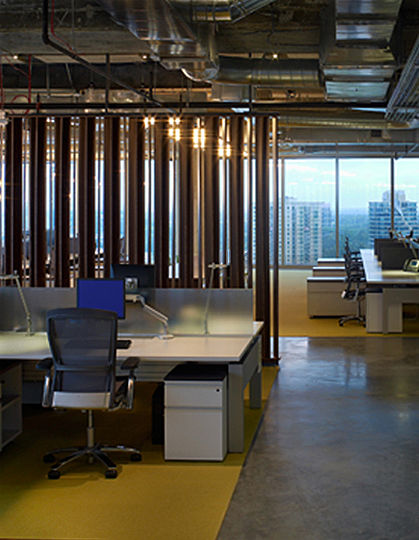
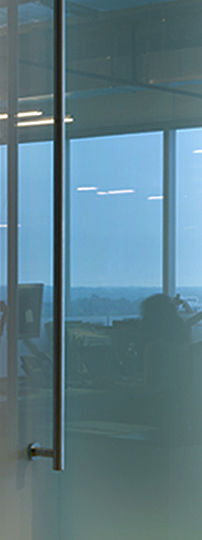
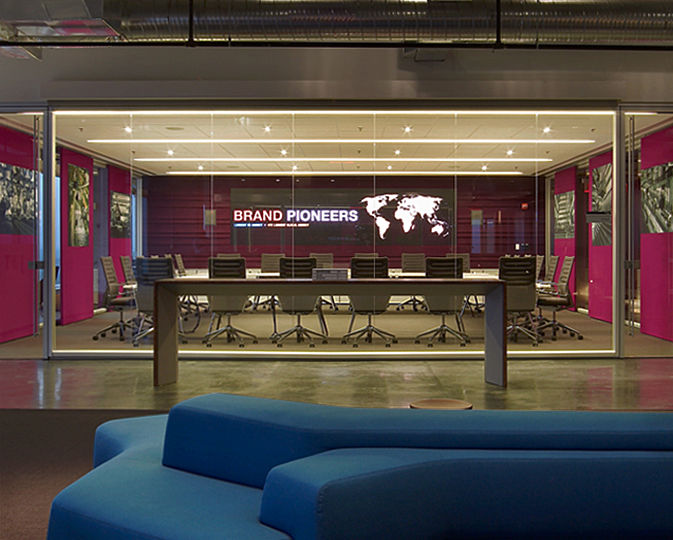
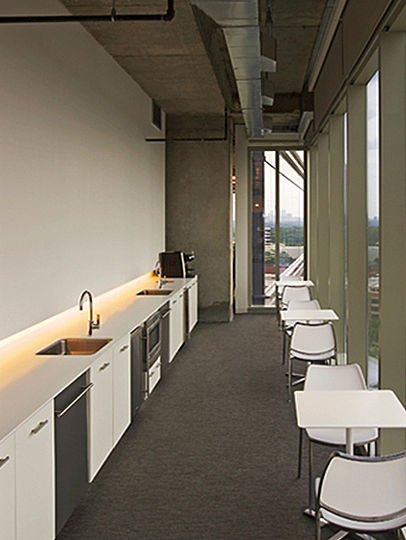
Photography: Eric Laignel




