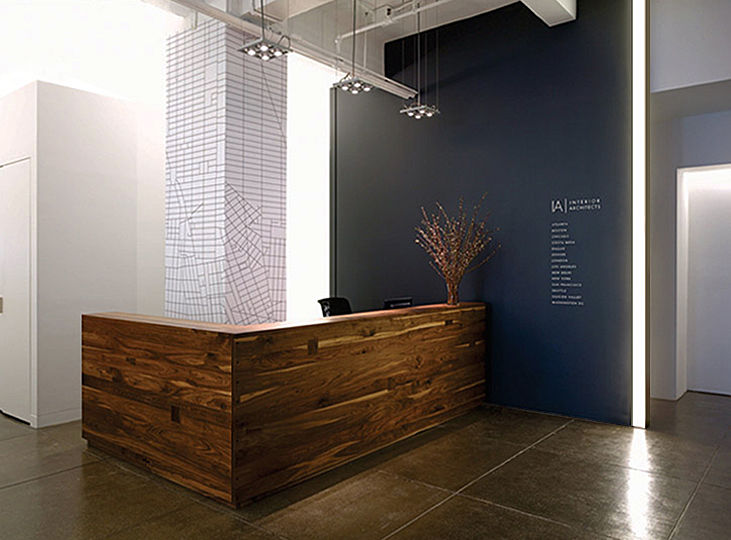
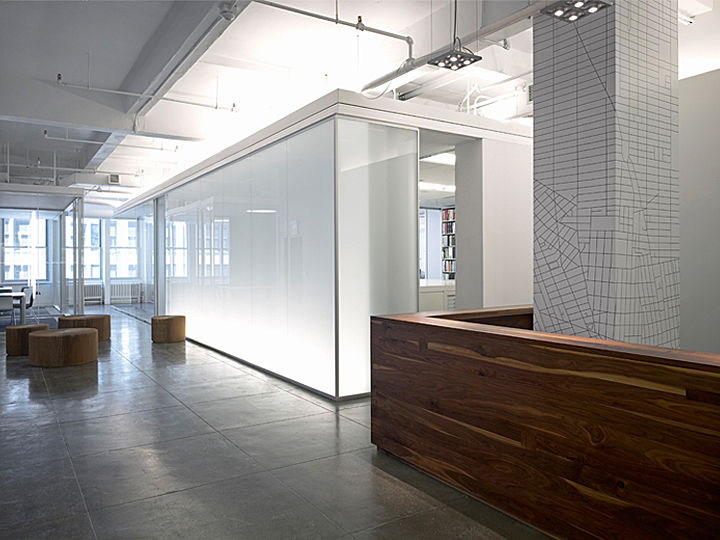
The design for Interior Architects’ new offices can be interpreted as a number of separate structures or interior elements assembled within one building’s level, turning it into an “interior landscapeâ€.
text
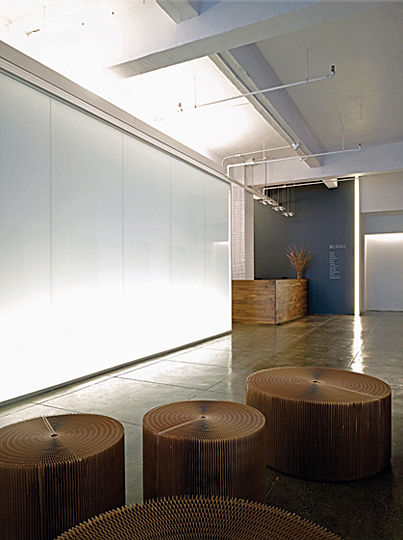
Following the architect’s approach, the lighting scheme consists of a number of lighting applications, each used in response to a particular architectural form: The free-standing accent wall of the entry with its vertical lights is facing the glowing “glass house†of the library, which is adjacent to the smaller “houses†of supporting facilities with their up-lit ceiling planes. The building’s shell structure, being left exposed, spans over the “interior architectureâ€.
text
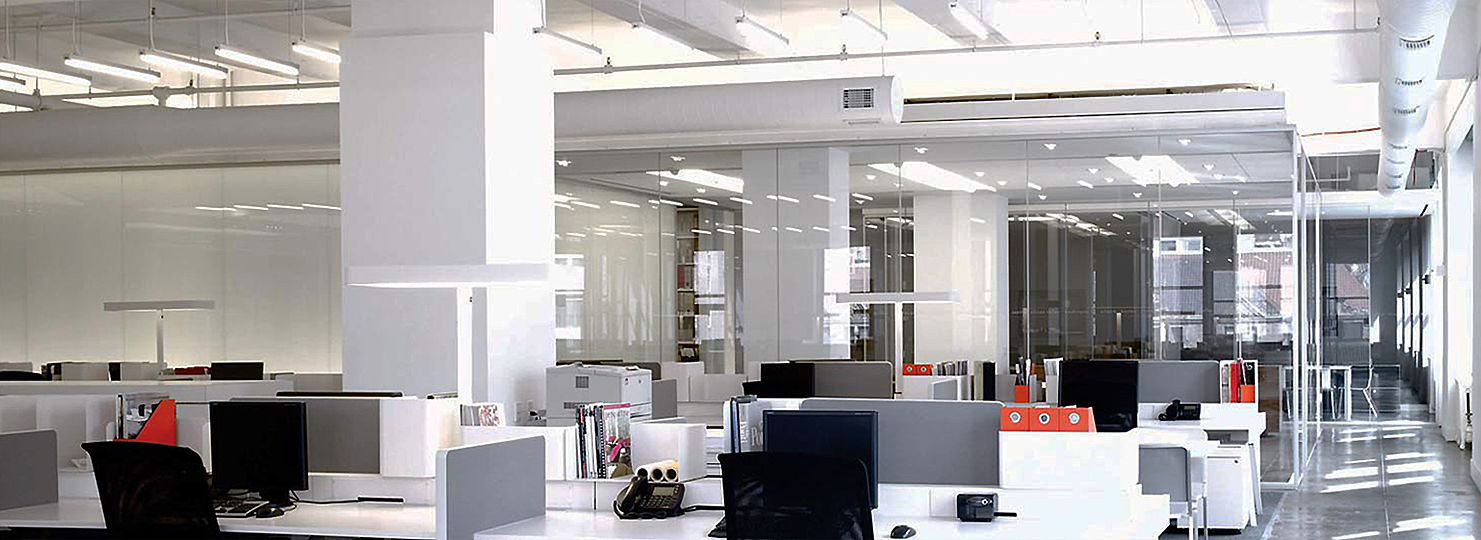
The “outdoor†open space of the design studio is illuminated by the canopy-resembling rows of bare T6 fluorescent channels, suspended over the studios’ common areas.
text
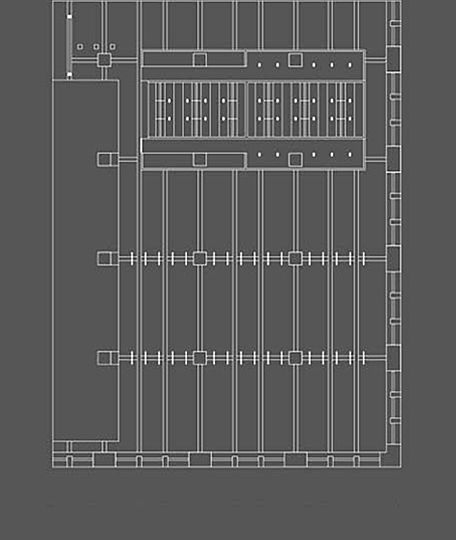
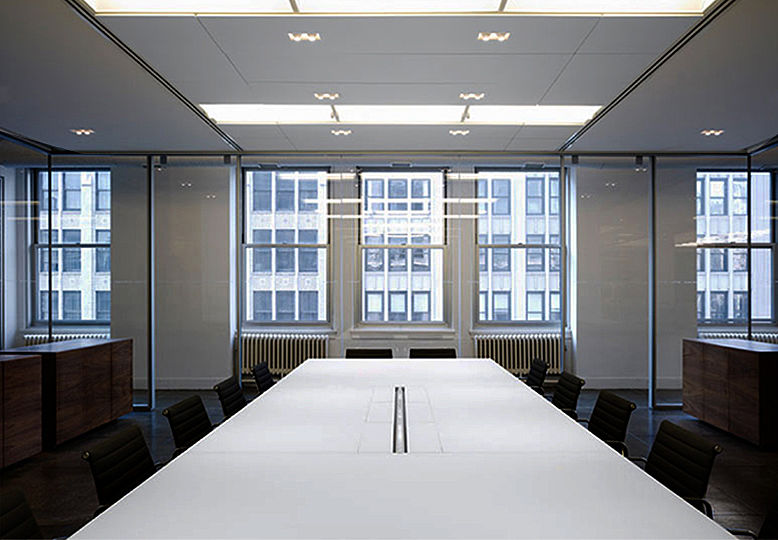
Photography: Adrian Wilson




